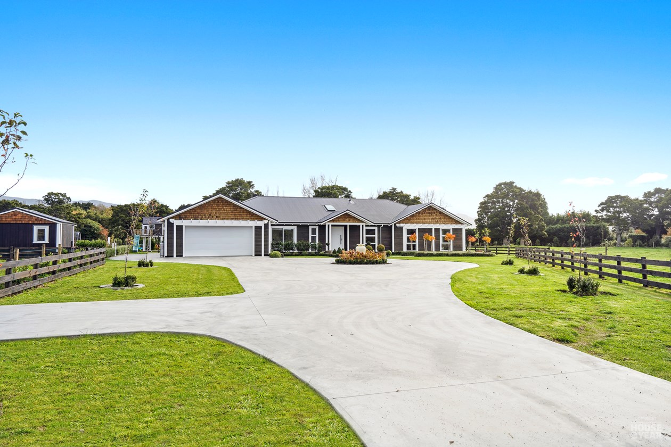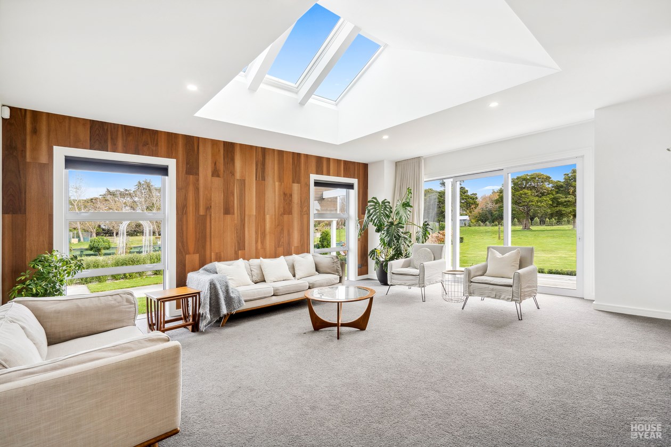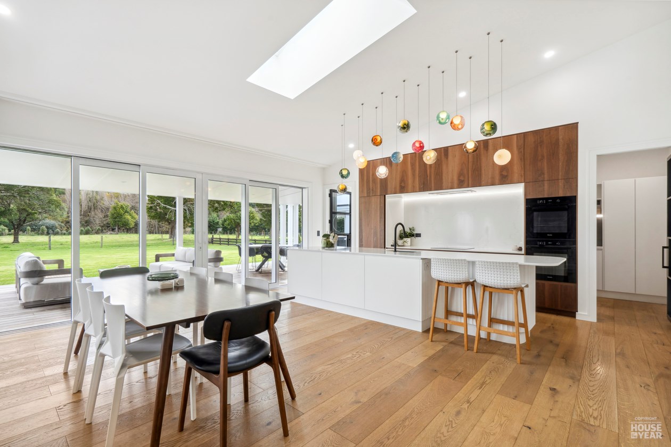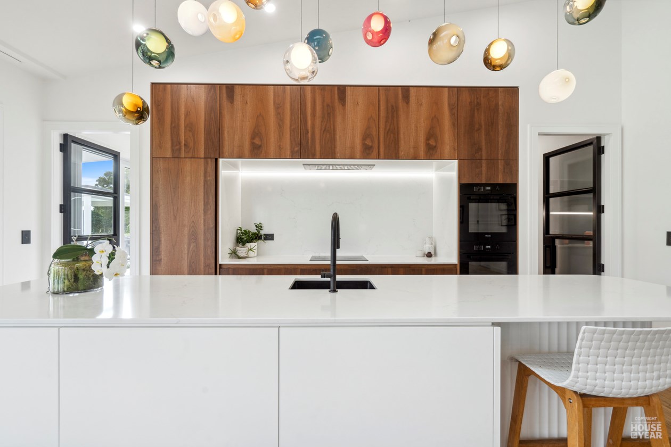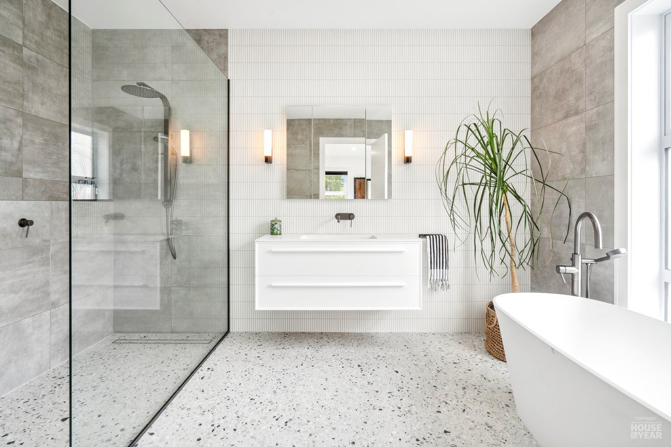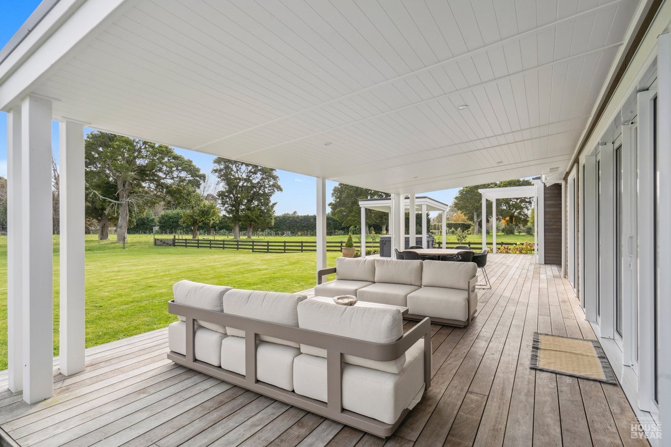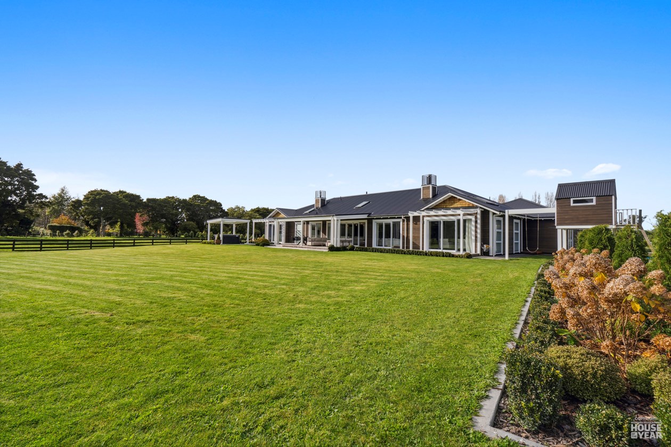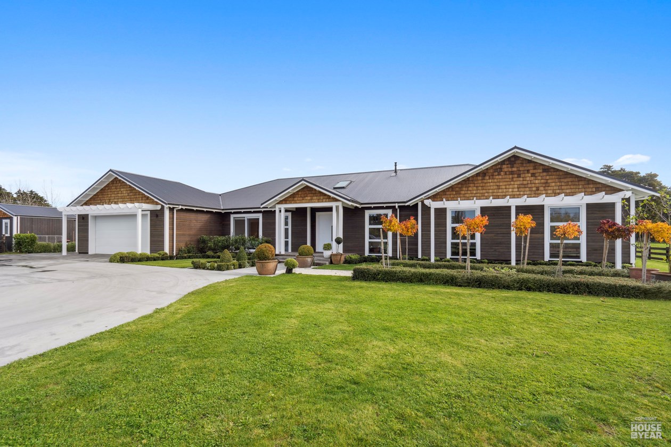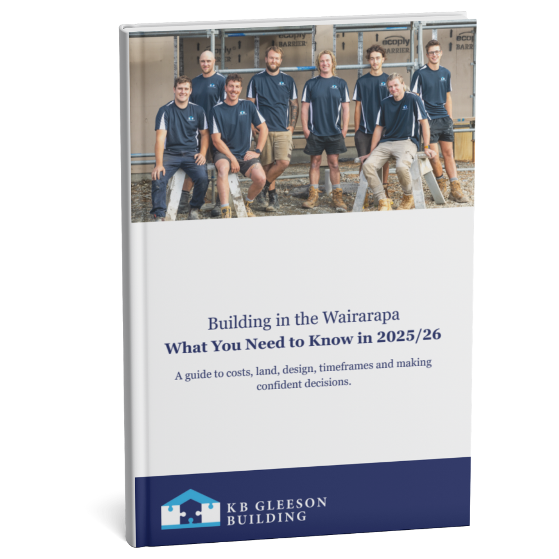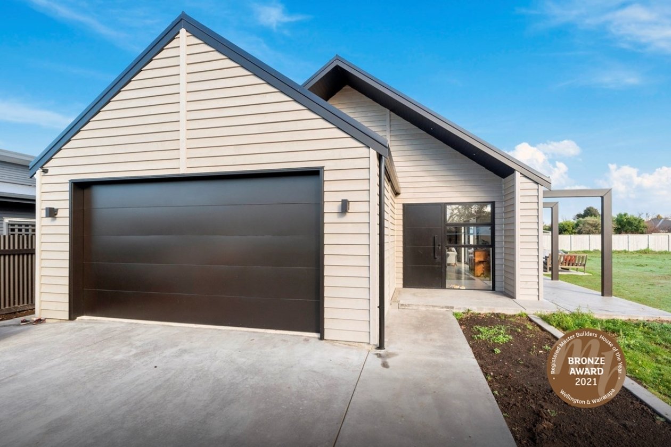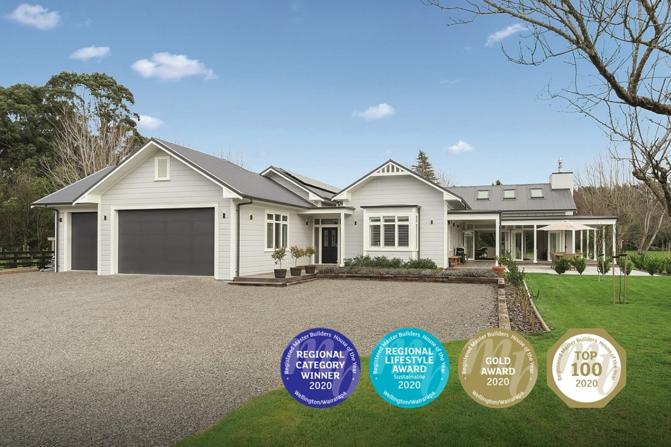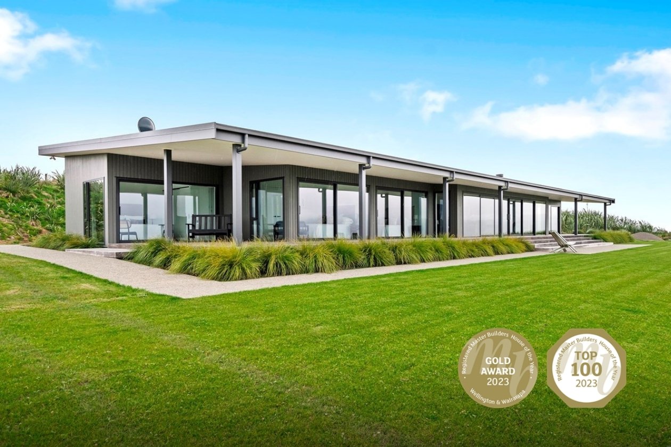You could use a long list of glowing terms to describe this builder’s home and still be underselling it. That’s because the four-bedroom house covers so many bases in terms of looks, layout, performance, sustainability and extras.
North facing, the 369sqm house enjoys a lovely rural site with pasture and native trees. Arrive to find a traditional-looking dwelling full of character — pitched rooflines, shingle gables, white trim and rustic weatherboards — but also with sustainability secrets. The cladding is made from recycled hardwood power poles and beams.
Inside is modern and sun soaked thanks to skylights and large windows and doors that also invite in the beauty of the land.
There’s no shortage of indoor-outdoor flow: you’ll find several decks and patios, some covered. Decor is muted allowing nature and selected wow-factor highlights, such as multi-coloured pendants above the kitchen island, do the talking. A log burner between the lounge and family room heats the whole house. Beefed-up insulation, a ply air barrier and double-glazed joinery keep it toasty.
Rain collection tanks and a wastewater system are in place; 18 solar panels have been installed.
There’s more: a double garage, office, laundry, two tiled bathrooms, including a main bedroom ensuite, kitchen scullery, spa pool… This is where timeless design meets sustainable living.



